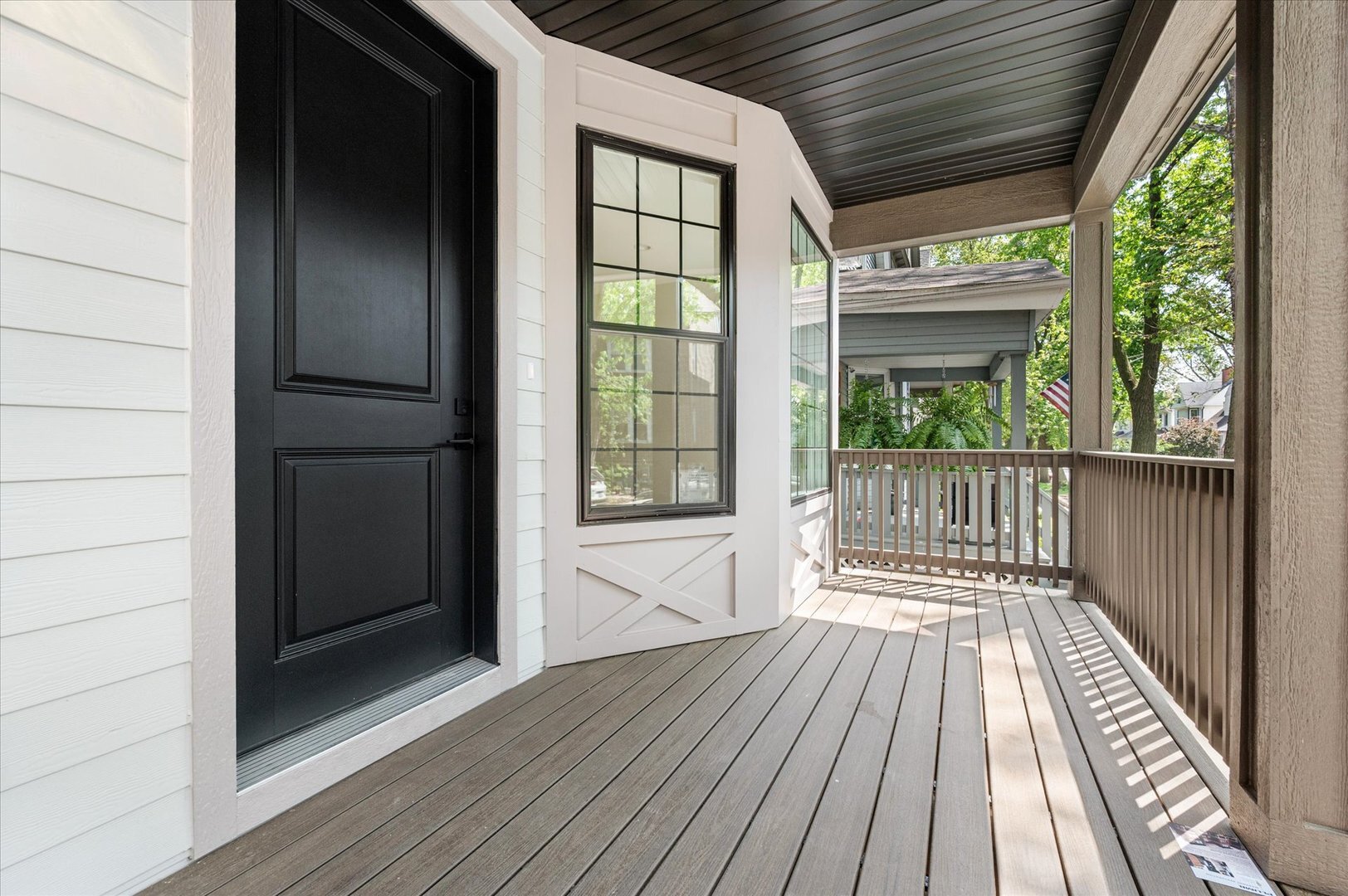


Listing Courtesy of:  Midwest Real Estate Data / Baird & Warner
Midwest Real Estate Data / Baird & Warner
 Midwest Real Estate Data / Baird & Warner
Midwest Real Estate Data / Baird & Warner 1542 W Highland Avenue Chicago, IL 60660
Active (126 Days)
$1,150,000
MLS #:
12366451
12366451
Taxes
$8,862(2023)
$8,862(2023)
Type
Single-Family Home
Single-Family Home
Year Built
1903
1903
School District
299
299
County
Cook County
Cook County
Listed By
Jennifer Liu, Baird & Warner
Source
Midwest Real Estate Data as distributed by MLS Grid
Last checked Sep 17 2025 at 10:20 PM GMT+0000
Midwest Real Estate Data as distributed by MLS Grid
Last checked Sep 17 2025 at 10:20 PM GMT+0000
Bathroom Details
- Full Bathrooms: 3
- Half Bathroom: 1
Interior Features
- Laundry: Multiple Locations
- Laundry: Gas Dryer Hookup
- Laundry: Sink
- Sump Pump
- Appliance: Humidifier
- Wet Bar
- Laundry: Upper Level
Property Features
- Fireplace: 1
- Fireplace: Family Room
- Fireplace: Gas Log
Heating and Cooling
- Forced Air
- Natural Gas
- Sep Heating Systems - 2+
- Central Air
Basement Information
- Finished
- Full
- Daylight
Utility Information
- Utilities: Water Source: Public
- Sewer: Public Sewer
School Information
- Elementary School: Hayt Elementary School
- Middle School: Hayt Elementary School
- High School: Senn High School
Parking
- On Site
- Garage Owned
- Garage
- Detached
Living Area
- 3,392 sqft
Location
Disclaimer: Based on information submitted to the MLS GRID as of 4/20/22 08:21. All data is obtained from various sources and may not have been verified by broker or MLSGRID. Supplied Open House Information is subject to change without notice. All information should beindependently reviewed and verified for accuracy. Properties may or may not be listed by the office/agentpresenting the information. Properties displayed may be listed or sold by various participants in the MLS. All listing data on this page was received from MLS GRID.




Description